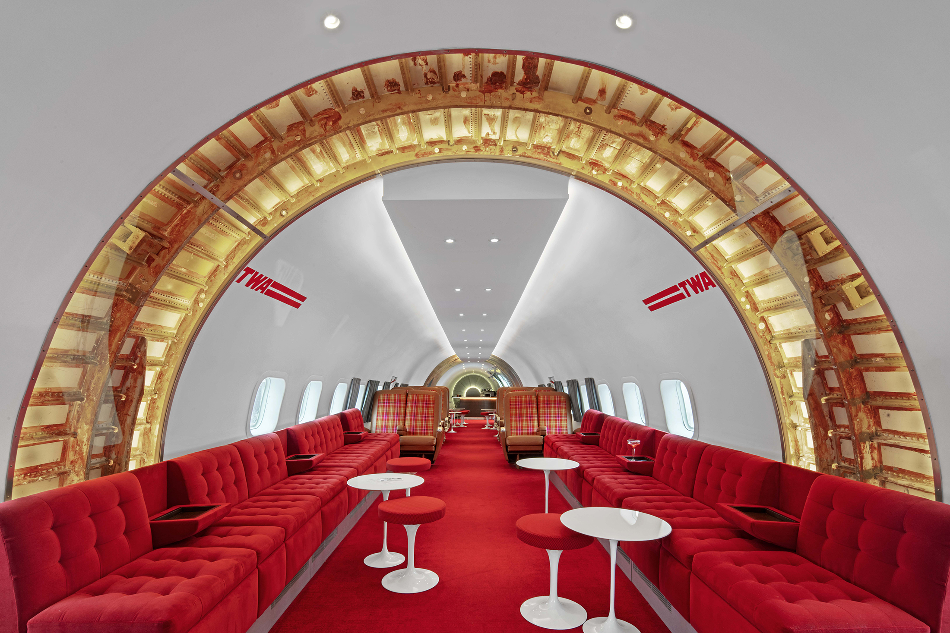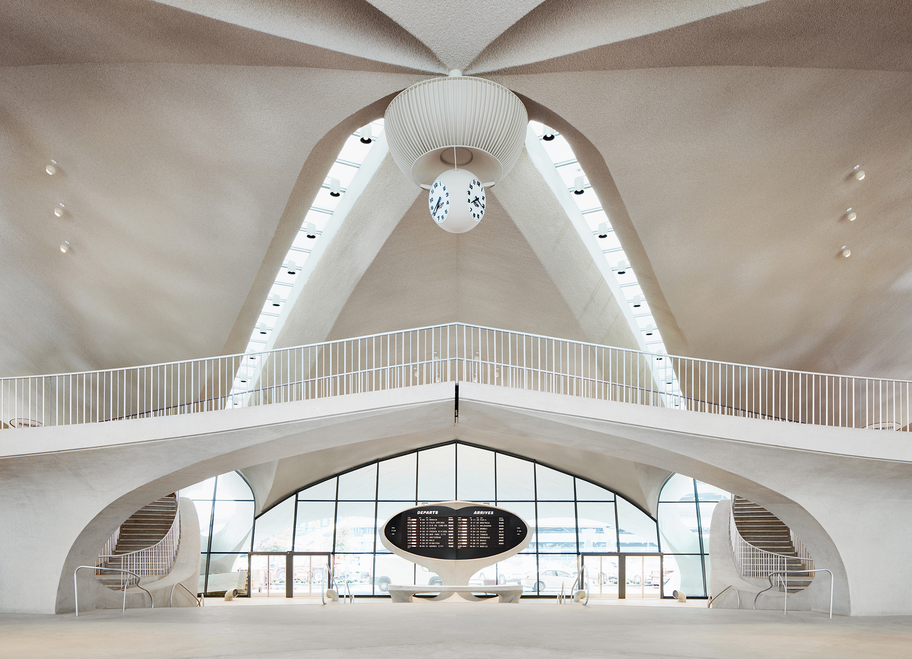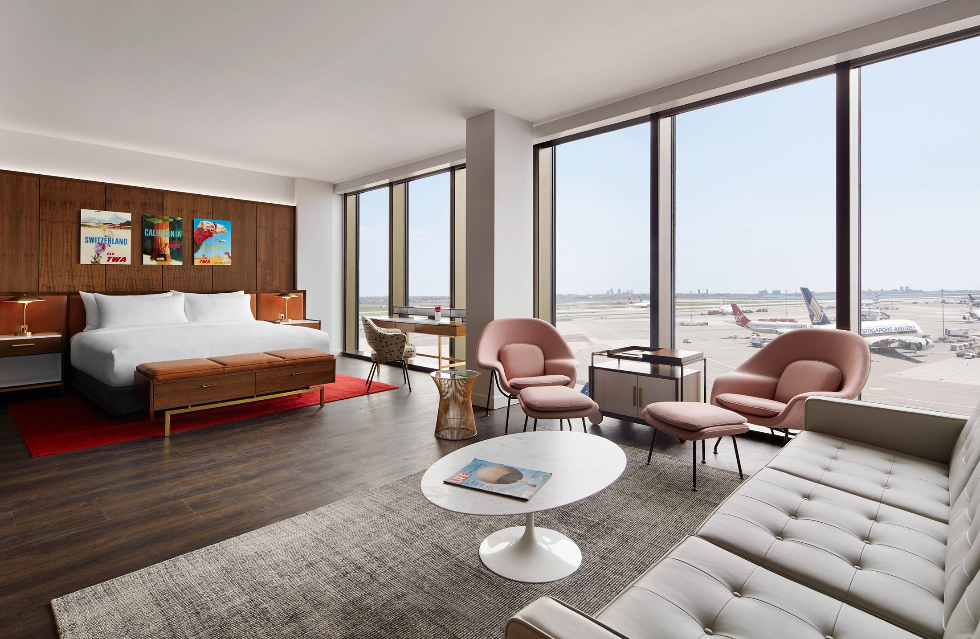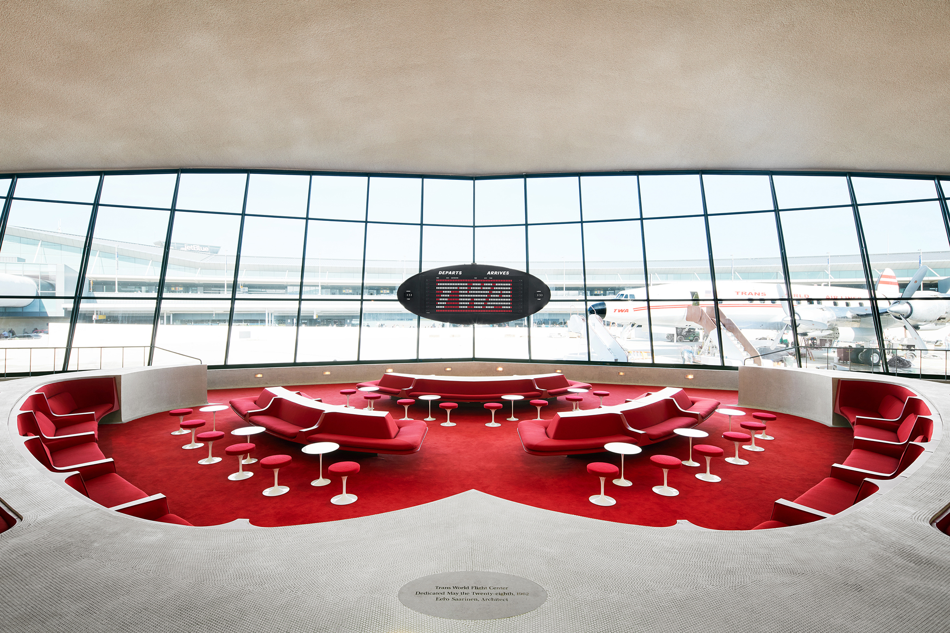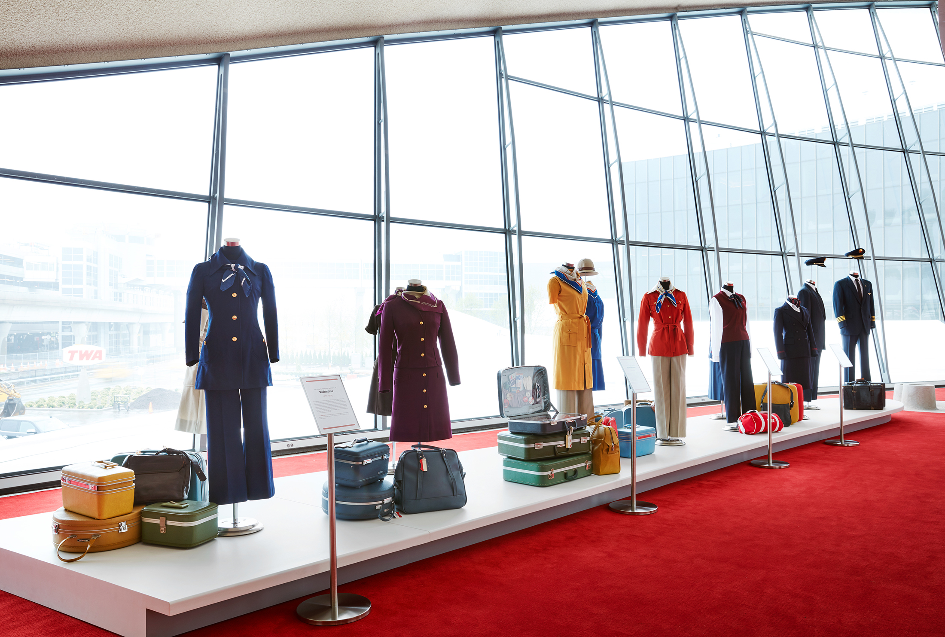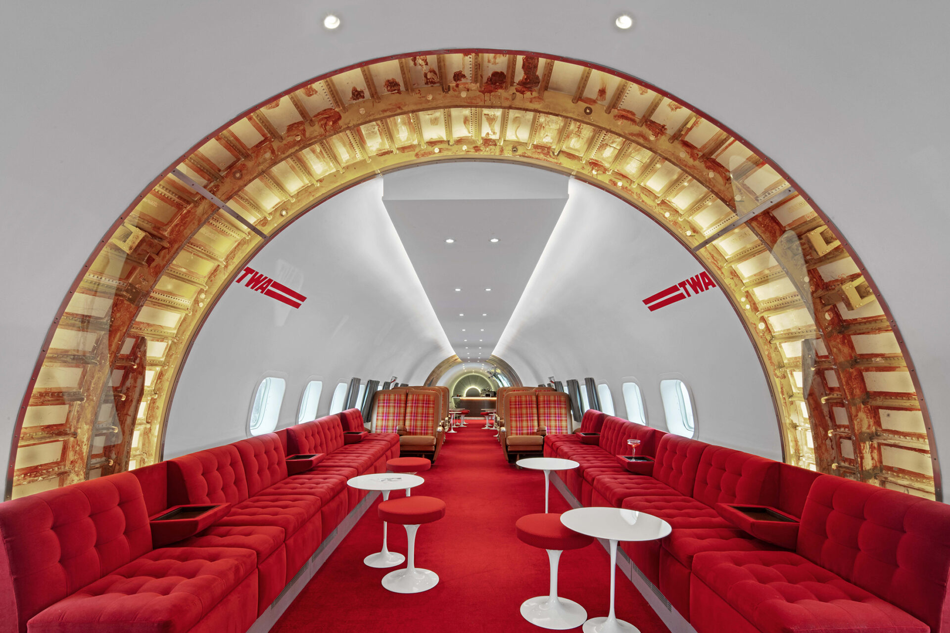

by Vanessa Machir

There’s a time machine, of sorts, in John F. Kennedy Airport’s Terminal 5. It’s an elevator with only two buttons: “Present Day JetBlue” and “1960s TWA Hotel.” The latter button takes you to a retro-futuristic, Mad Men–esque paradise, designed with the help of Sara Duffy, Interior Design ’02.
Famed architect Eero Saarinen was responsible for the original TWA Flight Center, which opened in 1962—a more glamorous time for air travel. Swooping lines, white surfaces, and bold contrasting colors made the space a Jet Age icon.
When the airline shuttered in 2001, so did the terminal. But in 2014, the hospitality firm MCR and Morse Development got the go-ahead to build a new hotel, with the flight center serving as a lobby and retail area where visitors can eat, drink, and shop. Stonehill Taylor, where Duffy is a principal, designed the guest rooms.

Duffy, who also has a BA in art history and cites the Bauhaus movement and architect Luis Barragán as inspirations, says designing in the spirit of Saarinen was “honestly intimidating. I would always ask myself, ‘Would he like this?’” The process, which took about two and a half years from inception to the hotel’s opening in May 2019, required intensive historical research as well as close collaboration with other architecture and design firms working on the hotel.
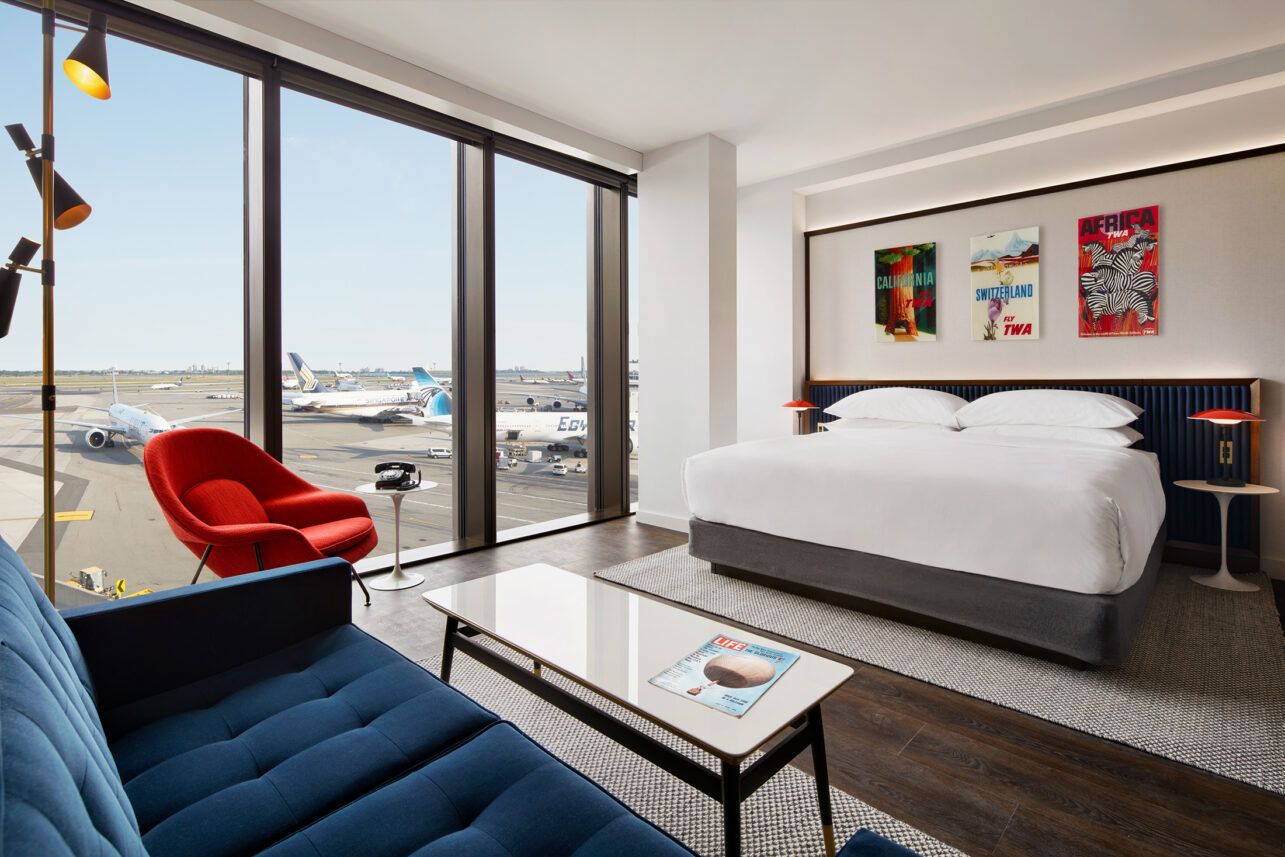
It also included creating a life-size mockup of two guest rooms and a section of corridor reflecting the curved hallway in the guestroom wing. “We built this amazing space in a JFK warehouse,” she says. “It was dusty and dirty. Then you open this door and it’s like you walked into a magic portal.”

While honoring Saarinen was very important, “We never wanted it to feel like a museum,” Duffy says. Visitors will find hallmarks of the architect and era: “Womb” and “Tulip” chairs, walnut panels, the original TWA logo. But Duffy kept current travelers front of mind. Unusually, many rooms have beds that face the window so guests can look out at the original Saarinen building or watch planes on the runway. And to accommodate those commuting for business, rooms contain plenty of horizontal surfaces and nooks where clothes can be easily hung.
Photos courtesy of TWA Hotel/David Mitchell
Stonehill Taylor also restored the Sunken Lounge to its original design—complete with carpets in Chili Pepper Red, a shade created by Saarinen for the flight center. In addition, they renovated the interior of a stripped-down 1950s airplane to serve as a cocktail lounge. Now called The Connie, it contains one of Duffy’s favorite features of the project: a small window that navigators looked through to chart their course with the help of the stars. “You really start to remember that so much of history happened in this space,” she says.
