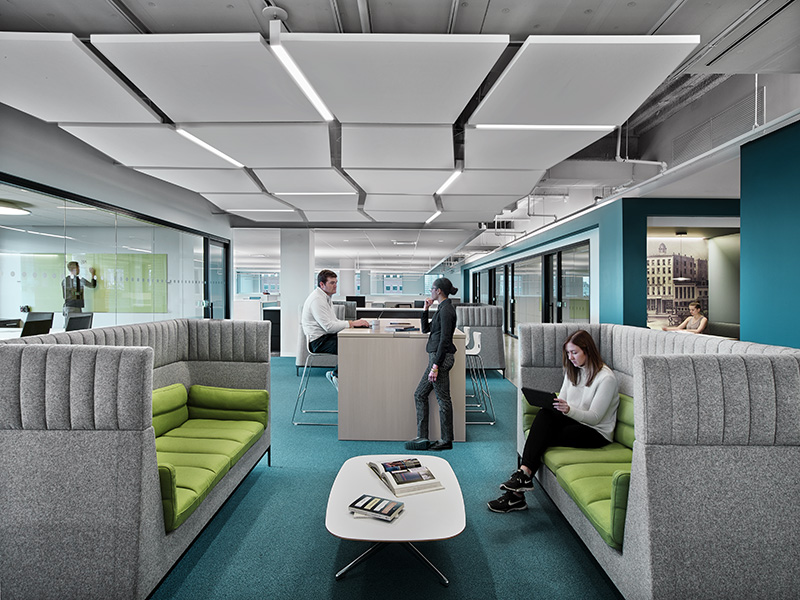
Contract, a national magazine devoted to commercial interior design, named Suzette Subance Ferrier its Designer of the Year.
Over the past 20 years, as design director at TPG Architecture and in her past roles at HLW and Gensler, she has modernized the workplaces of Condé Nast, Time Inc., Disney Theatrical Group, JPMorgan Chase, Hofstra University, and the Institute of Culinary Education. And she helped draft the master plan for Google’s New York headquarters, the gold standard for the 21st-century office, beloved by employees and widely envied for its game rooms, multiple free cafeterias, and ladders between floors.

Subance Ferrier, Interior Design ’96, Visual Presentation and Exhibition Design ’92, crafts workplaces for companies trying to shatter their traditional hierarchies and adopt the democratic, nimble dynamics of tech startups. This means breaking down office walls in favor of open workstations and flexible communal spaces for impromptu meetings: comfy lounges, gourmet coffee bars, private conference areas, and scrum rooms lined with whiteboards.
In the past, companies were siloed. Everyone was sitting in these Dilbert cubicles,” she says. “Now they want to collaborate more. We try to create spaces that align with that and reflect a company’s branding and culture as opposed to trying to cram in as many people as possible.”
To counterbalance all that openness, and to ensure that employees get privacy when they need it, she incorporates plenty of soundproof telephone rooms and private meeting spaces. “When we started doing open plan 15 years ago, we didn’t have those types of rooms, and it was a failure,” she says.
Recently, Subance Ferrier engineered a workplace for John Wiley & Sons in Hoboken, New Jersey, that helped the academic publishing company transition into the digital age. Wiley did away with private offices entirely—even the CEO now sits in a sea of workstations—and brought in “hot desks,” letting employees migrate as ad hoc teams shift. Relaxed communal spaces round out the design.
“The key to success is giving people choice,” Subance Ferrier says. “In your home, you’re not in one room all the time. You’re doing different things at different times of the day. The same thing is happening in the workplace. If you’re sitting in one place all the time, you get bored. Moving around keeps your mind fresh and thinking differently.”
Though her stylistic thumbprint is visible in the juxtaposition of high-touch materials—wood, glass, steel, and fabric—as well as an obsessive focus on soothing sounds and lighting, she mainly tries to disappear into the design, letting the office represent each client’s brand, mission, and culture. “When we’re finished with a project, our clients have to live there,” she says. “They shouldn’t be living in Suzette’s house. They should be living in their house.” —Jonathan Vatner
Top Photo: The new Hoboken, New Jersey, headquarters for academic publisher John Wiley & Sons, offers plenty of alternative work spaces: sofas, communal tables, and private rooms.
Originally published in the summer 2018 issue of Hue.